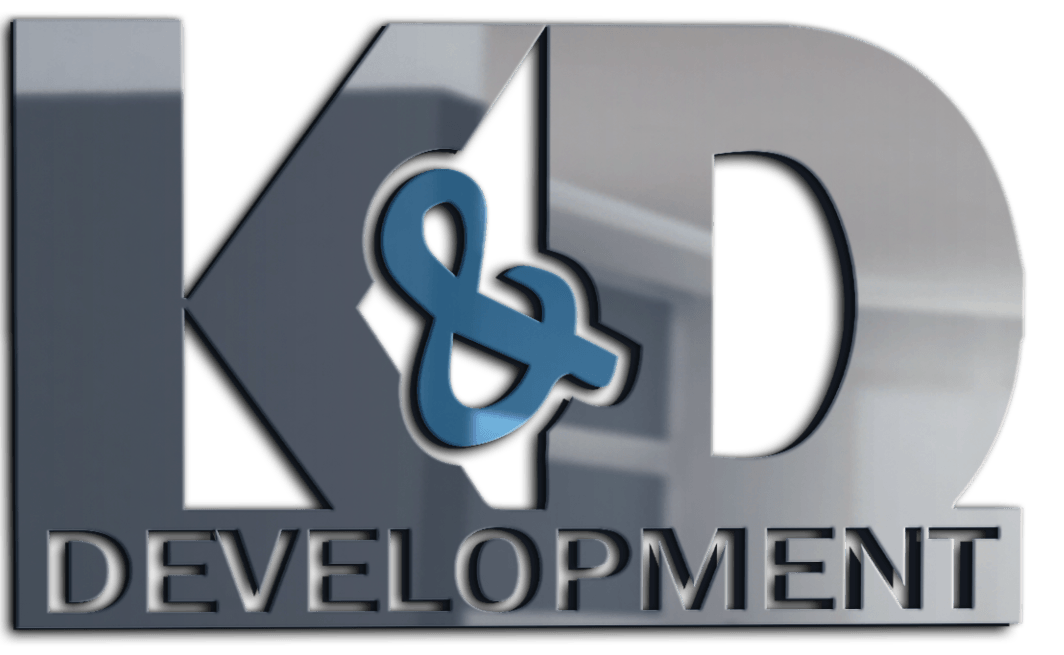How Do You Check Structural Drawings? | K&D Development’s Guide for Homeowners & Contractors
Whether you're building a new structure or restoring a fire-damaged property, checking structural drawings is a critical part of ensuring everything is built safe, strong, and up to code. For contractors, homeowners, and even insurance adjusters, knowing how to read and review structural plans helps avoid costly mistakes and ensures the integrity of your project.
At K&D Development, we specialize in fire restoration, construction, and structural repair. We work with blueprints and engineering plans daily—and in this article, we’ll walk you through exactly how to check structural drawings like a pro.
What Are Structural Drawings?
Structural drawings are technical documents created by a licensed structural engineer. They show how a building will be built or repaired, including:
- Foundation layout and dimensions
- Framing and load-bearing elements
- Beam and column placements
- Floor, wall, and roof construction
- Materials, connections, and reinforcement details
- Notes on compliance with local building codes
These documents are essential for obtaining permits, guiding construction, and passing inspections.
Why It's Important to Check Structural Drawings
Before construction begins—or when you’re restoring a fire-damaged building—checking structural drawings ensures that:
- The design meets local safety codes and engineering standards
- Materials and dimensions are accurate and suitable
- Load paths are properly supported
- Critical elements are fire-resistant or reinforced if necessary
- The plan aligns with site conditions and property layout
Errors in structural drawings can lead to delays, safety issues, or code violations. That’s why at K&D Development, we review every plan thoroughly before breaking ground.
Step-by-Step: How to Check Structural Drawings
1. Review the Title Block
Start with the basics. The title block (usually in the bottom right corner) includes:
- Project name and address
- Engineer or architect name and license
- Drawing number and date
- Revision history
Make sure the drawing set is current and includes all updates.
2. Understand the Legend and Symbols
Structural drawings use standardized symbols and abbreviations for elements like:
- Steel beams (e.g., W10x33)
- Concrete footings
- Rebar sizes
- Bolt and weld specs
Refer to the legend to understand the notation used in that set of drawings.
3. Study the Foundation Plan
The foundation is critical—look for:
- Footing sizes and locations
- Slab thickness and reinforcements
- Anchor bolts or hold-downs
- Waterproofing or fire-rated assemblies (if applicable)
Ensure it matches site soil conditions and addresses any fire-related structural weakening if you're rebuilding.
4. Check the Framing Layout
Look at the structural framing plan for:
- Beam and joist direction
- Floor and roof load specs (live/dead loads)
- Header sizes over openings
- Proper alignment of load-bearing walls
Cross-check with architectural plans to ensure consistency.
5. Inspect Structural Sections and Details
Detailed cross-sections show how elements connect, including:
- Wall-to-foundation joints
- Beam-to-column connections
- Truss assemblies and reinforcements
- Fire-resistant construction notes (important in restorations)
Verify all load-bearing details meet code and are suitable for the structure’s intended use.
6. Confirm Structural Notes and Load Calculations
Review the general notes and load tables for:
- Material specifications (e.g., concrete PSI, steel grade)
- Wind, seismic, and snow load ratings
- Fire protection standards
- Design assumptions or limitations
This ensures compliance with local building regulations, especially after fire-related events.
Who Should Review Structural Drawings?
While any contractor can read a basic plan, you should always have the following review a set of structural drawings:
- A licensed structural engineer
- Your general contractor (like K&D Development)
- A local building inspector
- Your insurance adjuster, especially if fire damage is involved
At K&D Development, we collaborate with all parties to ensure the drawings are safe, accurate, and buildable before construction begins.
How K&D Development Helps You Avoid Costly Mistakes
- We review all plans for structural integrity and fire safety
- We work with engineers to correct discrepancies or unclear details
- We double-check framing layouts against on-site conditions
- We keep your project compliant and on schedule
Whether you're building new or restoring fire-damaged property, we handle the blueprint to the build—so you don’t have to worry.
Final Thoughts
Understanding how to check structural drawings is essential to any successful construction or restoration project. These plans are the backbone of your build, and getting them right is non-negotiable. If you’ve experienced fire damage or are working on a renovation that involves structural changes, don’t take chances.
Contact K&D Development for expert help reviewing your drawings, identifying potential issues, and making sure your project is built strong, safe, and code-compliant from the ground up.
K&D Development — Structural Confidence You Can Build On.
Want to learn more check out our article on:


